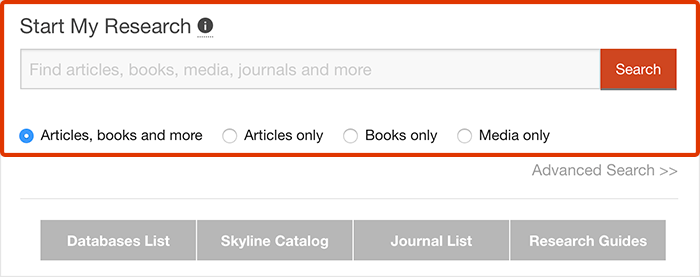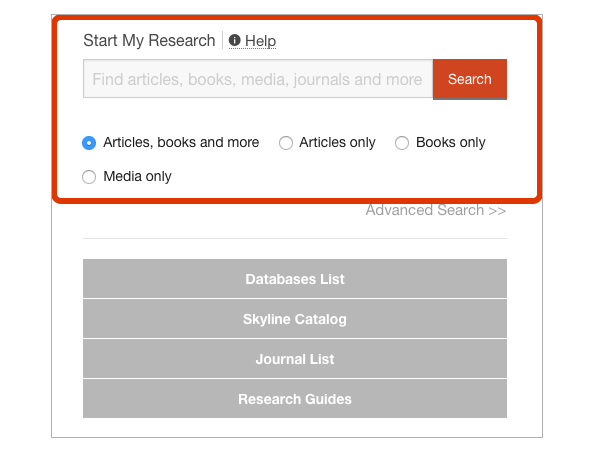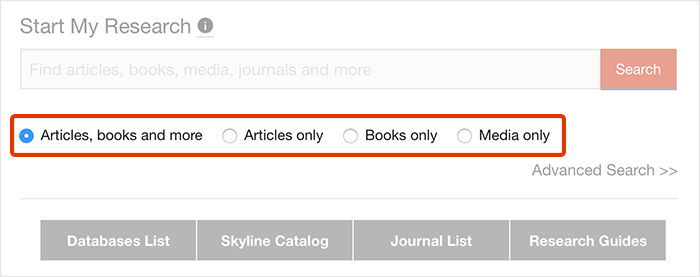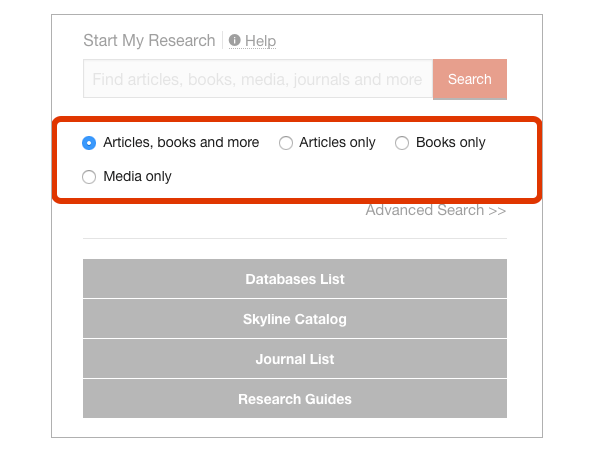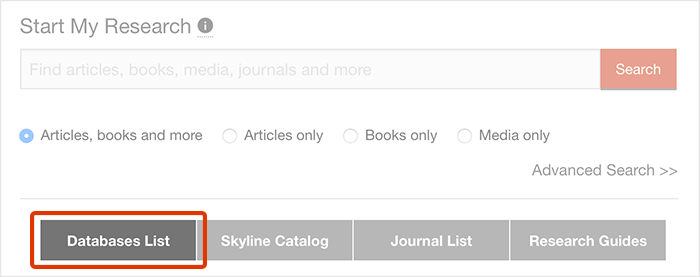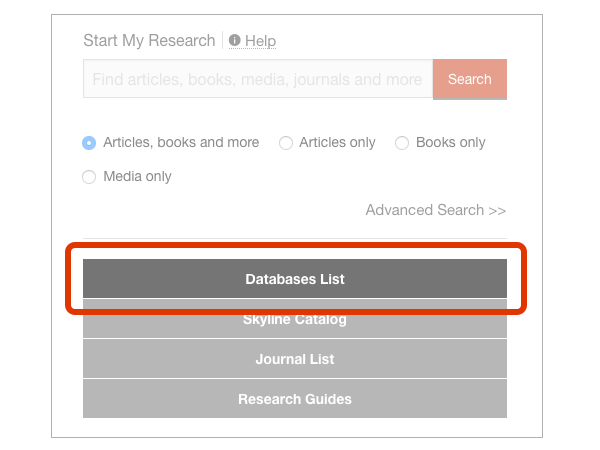Renovation Phases
The Five Phases of Renovation:
Renovation Highlights
- Entrance Renovation & Construction
- Library entrance(s) renovated and constructed to highlight the building, create environmentally friendly vestibules, integrate the Library building into the campus
- In the beginning of 2016 the new Lawrence entrance opened. Work continues on the new terrace and landscaping
- The 10th Street Entrance is currently under renovation
- Staircases
The three staircases in the Library are in the process of being renovated and “wrapped” with acoustical materials to help suppress the noise that travels from the very active collaborations on the 1st Floor to the 2nd Floor which is designed as the quiet space for individual study and research
- Collaborative High-Tech Library Classrooms
- The William Sharpless Jackson Enhanced Learning Center is being remodeled
- The new Collaborative Classroom on the north side of the 1st Floor opened in the beginning of 2016 and features flexible furniture, high definition projectors, and a layout conducive to active learning -
Network and Wireless Upgrades
- The network infrastructure is in the process of being updated to meet the demand for more bandwidth. The upgrade will improve wireless access in the library building as well as in the courtyards and the new terrace space (currently under construction) -
Nine Study Alcoves
- Nine study alcoves were created on the1st Floor by the South Courtyard. They feature a variety of new furniture and they are available on a first come, first served basis - New Furniture
- Booth seating will be added on the south side of the 1st Floor
- Additional counter high tables and chairs will be added throughout 1st Floor
- First Floor Community Zone Improvements
- The north west corner (where the Café is located) ceiling was painted, new carpeting and lighting has been installed
- The Café's working space has been enlarged - Lighting System
- The lighting system is in the process of being improved to reduce glare, be more energy efficient, and to provide much needed light on 2nd Floor

- HVAC Upgrade
- The entire heating, ventilation, and air conditioning system is in the process of being upgraded to create a more energy efficient system and a more comfortable Library environment
- Exterior Window Replacement
- Most of the exterior walls of the Auraria Library are glass…not very energy efficient glass. The majority of these windows are being replaced with more energy efficient glass
- The white sunshades on the building are in the process of being cleaned
- New Shelving
- New shelving continues to be added to the 2nd Floor
- End panels will be installed on the existing tall shelving on the 2nd Floor
- Signage System
- The new Signage System that was designed has been installed. This phase of the Signage System utilizes the columns throughout the building to support the signage
- Public Art
- 1% of the $27M state funded portion of the Auraria Library renovation project budget was allocated to the acquisition of public art that is currently being installed by Chevo Studios
- More Dreams...
- Deep Quiet Study Space (2nd Floor)
- MakeLab & Innovation Spaces
Renovation Process Highlights
- Engagement with tri-Institutional groups
- Continue working with studiotrope Design Collective
Renovation Funding
- State of Colorado, continuing $26.8M
- Cash Contributions
Want to be part of Auraria Library's future?
Donate now to the Auraria Library Construction and Renovation Fund!




