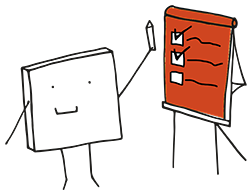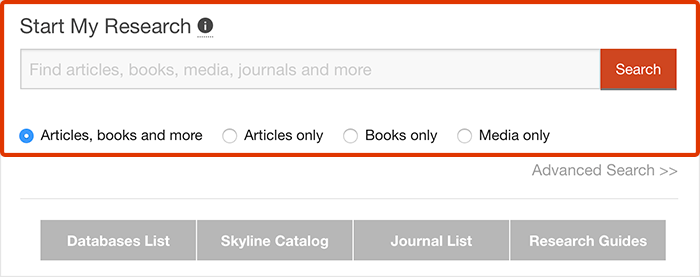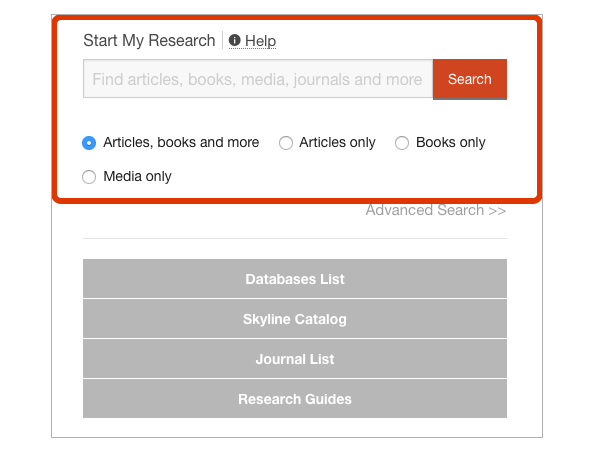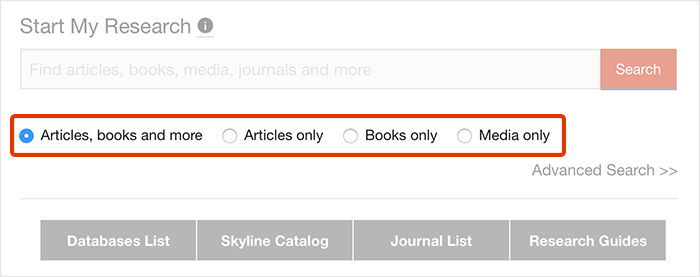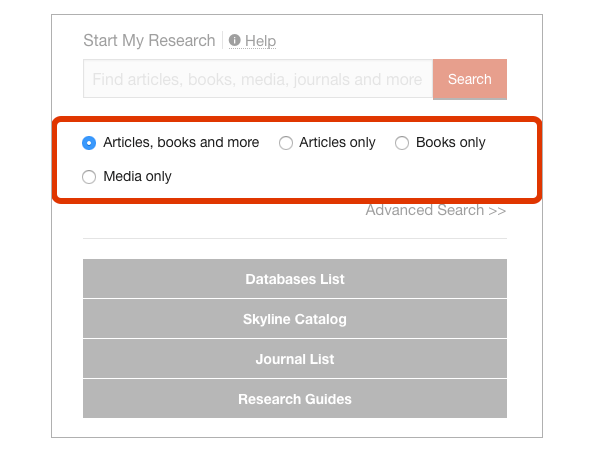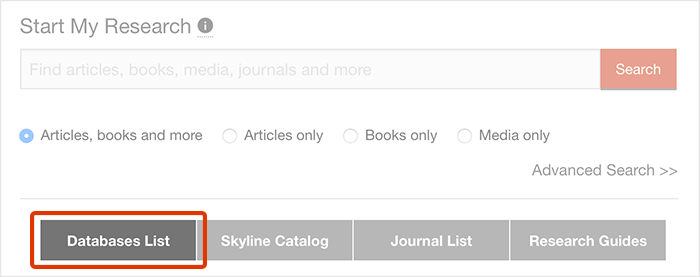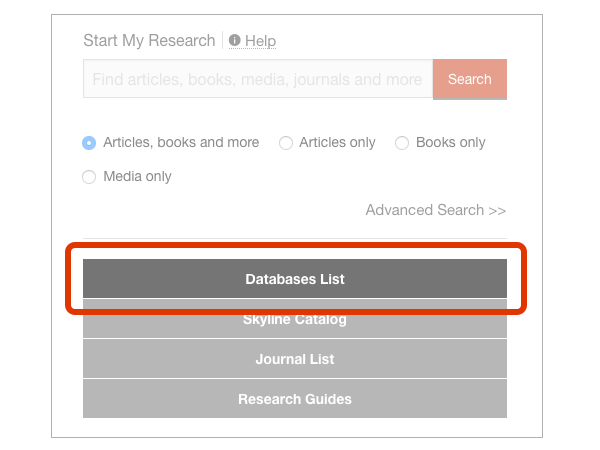Renovation Phases
The Five Phases of Renovation:
Renovation Highlights
- Discovery Wall
This large, interactive digital wall was the anchor for this phase of renovations. The Auraria Library Discovery Wall was created as a resource designed to showcase and disseminate campus-created and academic content to the Auraria Community
- Writing Wall
The Discovery Wall is part of a large glass structure, the reverse side of which is a community Writing Wall. Students are invited to participate in a variety of programming planned for the Writing Wall
- North and South Computing, First Floor
New computing areas were configured to provide more space for individuals and for groups. North and South Computing feature new furniture, desktop computers, and additional electrical outlets for charging devices
- East Computing, Second Floor
Creation of this computing area added about 20 computers to be used in the quiet zone of the Second Floor
- Discovery of Services
A variety of new services were piloted. The Research Bar is an example of one of the services that was successfully piloted and has been added to the future Library renovations
- Defining Library Zones
The conceptualization of the Library into zones guides design choices. The six zones are: Research, Discovery, Knowledge, Community, Collaborative, and Quiet. Carpet, color and paint, in addition to programming, help define these zones
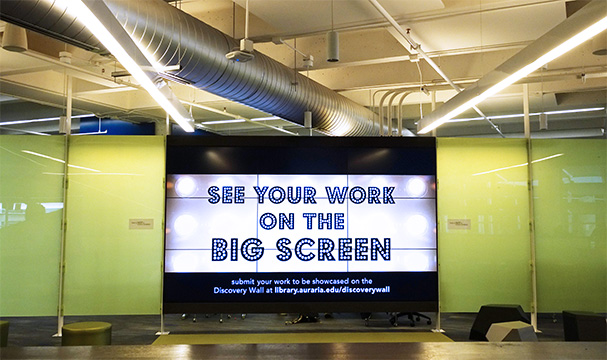
Renovation Process Highlights
- Contracted with studiotrope Design Collective, a Denver architectural firm, to design the Discovery and Writing Walls, North Computing, and South Computing, Library zones defined with through functions, carpet, color and paint
- Auraria Library Oversight Committee created
- Presentations made to the newly created Tri-Institutional Student Advisory Board
- Presentations made to the newly created Tri-Institutional Faculty Advisory Committee
Renovation Funding
Cash Contributions from Library funds and donors



